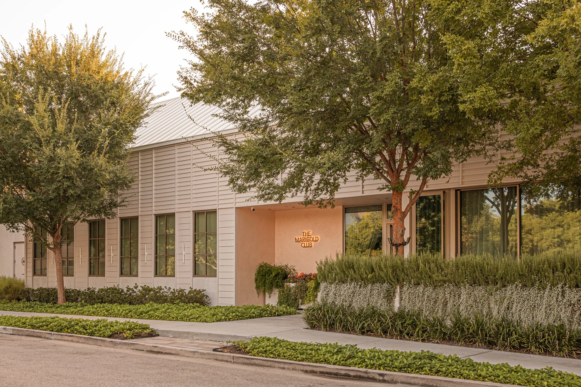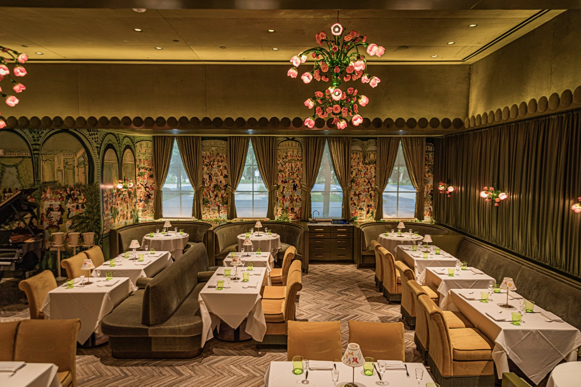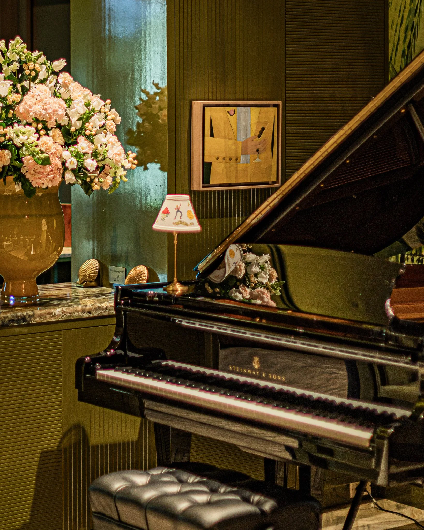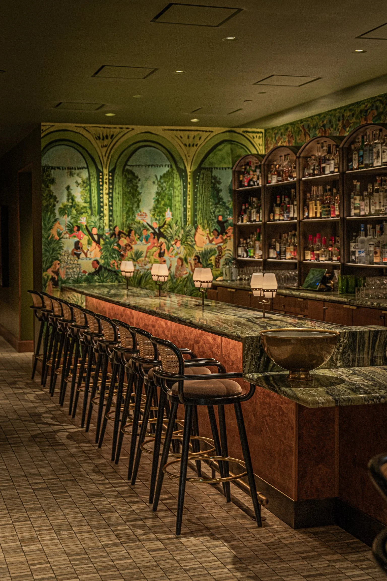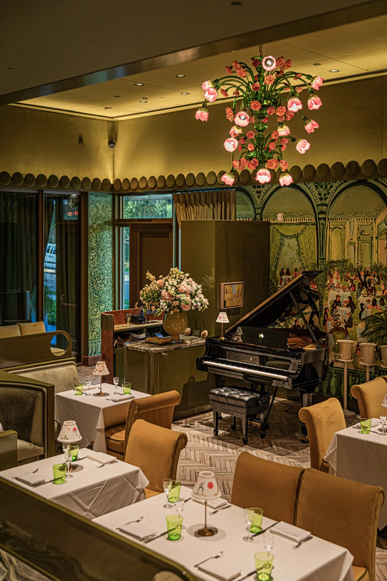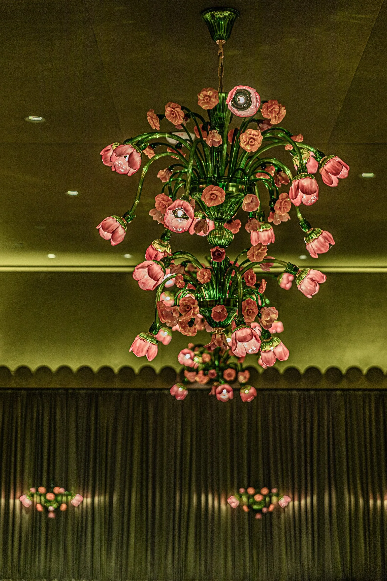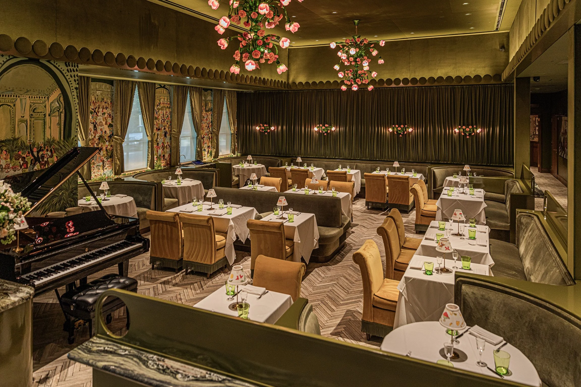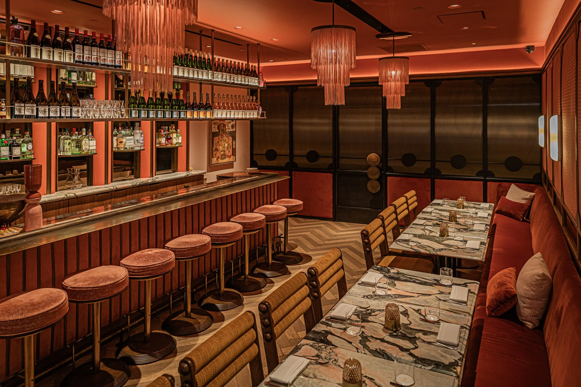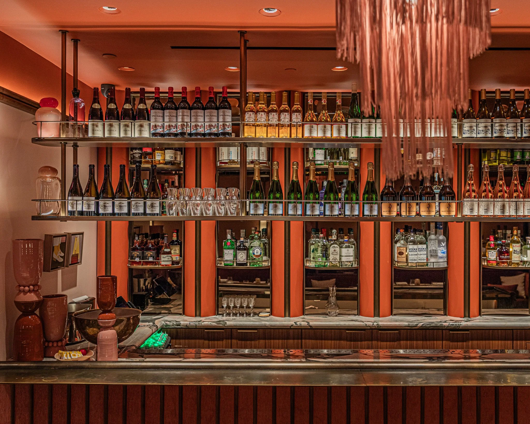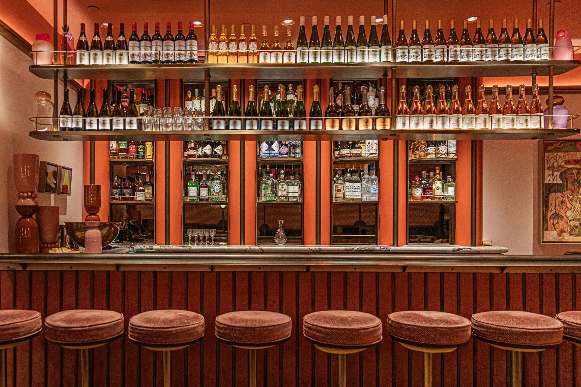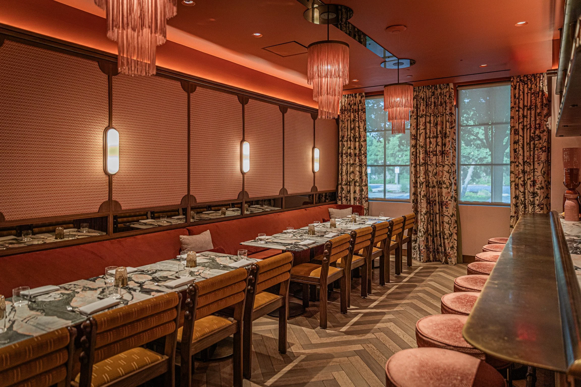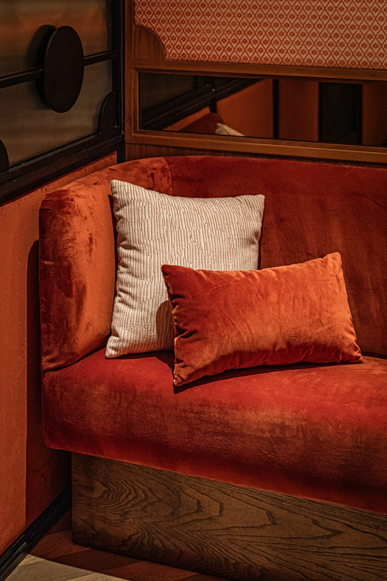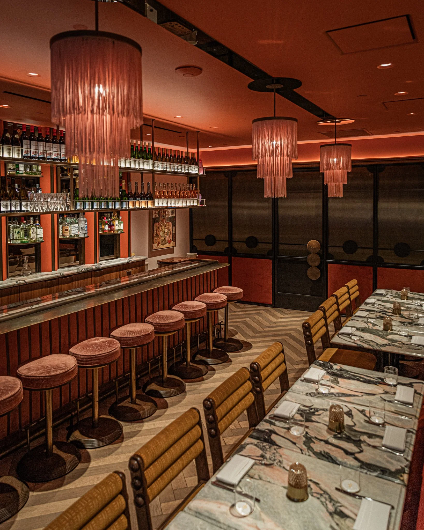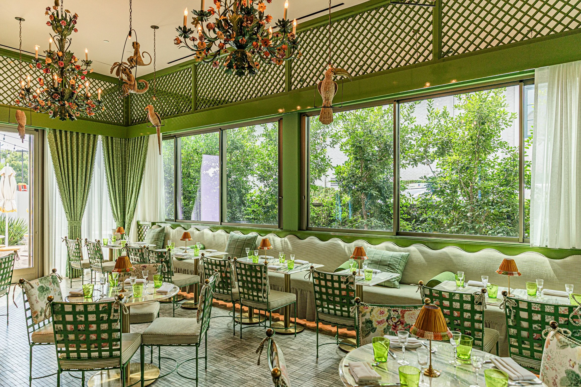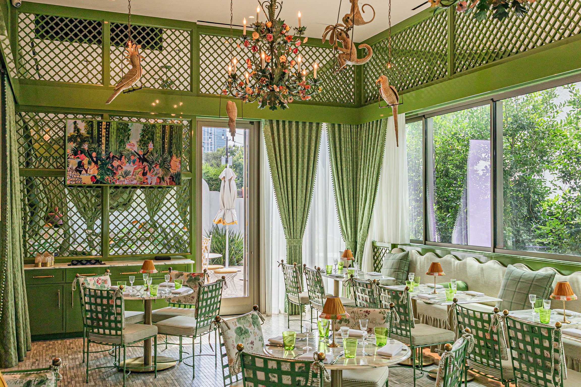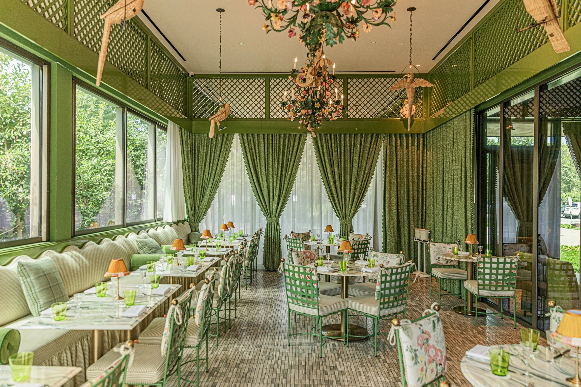Welcome to the Marigold Club – a moment of opulence
Main Dining Room; photograph by Zach Horst
Designed by FoxFox Studio in collaboration with Bailey McCarthy – The Marigold Club is a renovation project that breathes another life into a former Texan-inspired honky-tonk (a casual night-club that predominantly plays country music). Through careful eye and story-telling of French and British interior influence – the former night scene has now been transformed into a remarkable dining space, one ready to host various parties, conversations and perhaps relive a moment from one of my favourite Joanna Shupes’s novels (with modernised context of course!).
On the exterior – The Marigold Club presents a contemporary appearance. The calming beige and white texture subtly hosts The Marigold Club sign quietly illuminating with confidence. Through the door however, unveils another world lined with floral motifs. Taken inspiration from “London’s Mayfair with the eclectic spirit of Houston’s Montrose (neighbourhood)” – The Marigold Club creates an ambience of intimacy with considered lighting details, rich textures of velvet upholstery and hand crafted de Gournay wallpaper.
Right before patrons step inside The Marigold Club - Photograph by Zach Horst
The Marigold Club is divided into three main areas: an atrium, main dining room and private dining room, and each distinguished by their colour palette. The main dining room is ornated in shades of antique gold. Lush velvety mossy green chairs and banquette seats compliments dark stained counters. Swirls from the timber stains on the bar counter are complimented by the marble counter tops decorated around the room. Similar shade of green fabric lines the walls for a soft texture, continuing itself to the softly illuminated coffered ceiling to lift the height of the dining room. My favourite feature is the mural by Pauline de Roussy de Sales illustrating a bustling scene of diners in cocktail finery with a champagne fountain and luscious plants. With the festive illustration placed at around the dining area combined with a touch of Vetreria Venier’s hand blown Murano glass flower lights by offer a hint of jovial play.
Sequestered by a set of fluted glass doors, the private dining room integrated to The Marigold Club is fiery in colour. Ready to house eighteen guests, the dining room adopts similar motifs to the main dining room. However, the materiality are made robust in linear motifs. Herringbone timber flooring against the mid-century linear timber counter, and chair backings are made of horizontal plush lining to compliment the horizontality of the subtle mirrors lined above the banquette seating. Above suspends the chandeliers in mesmerising red tassels, perpendicular to the red lit coffered ceiling.
For those who would like more outdoor integration – The Marigold Club also offers an outdoor atrium akin to a sunroom. In contrast to the dining counterparts, the atrium is liken to a lighter counterpart to the main dining room for a garden party feel. Instead of deep greens, the walls are lined by light green latticework frames. Meanwhile on the sea of micro-tiles, the fourty dining space is populated with woven chair backing and wave backed banquette seating. Added to the flower chandeliers, sculptural birds perched on a swing with lights contribute to a whimsical scene – reflective of The Marigold Club’s motto ‘fancy but not formal’ principles.
All photographs were supplied - taken by Zach Horst


